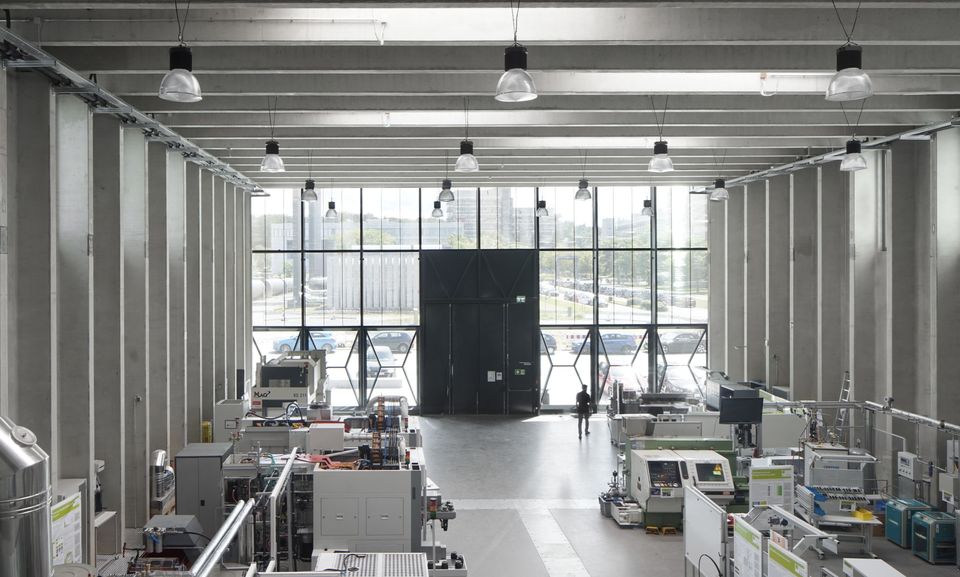
Okalux
Okalux Content
Glazing with Integral Daylight Control
OKASOLAR daylight systems stand for a successful balance of sun protection and the use of daylight. Louvres inserted in a fixed order in the cavities direct the daylight selectively and glare-free deep into the interior of the building while protecting from direct irradiation and heat input. The systems are thus able meet the technical requirements on the building shell and optimize the energy balance of the building.
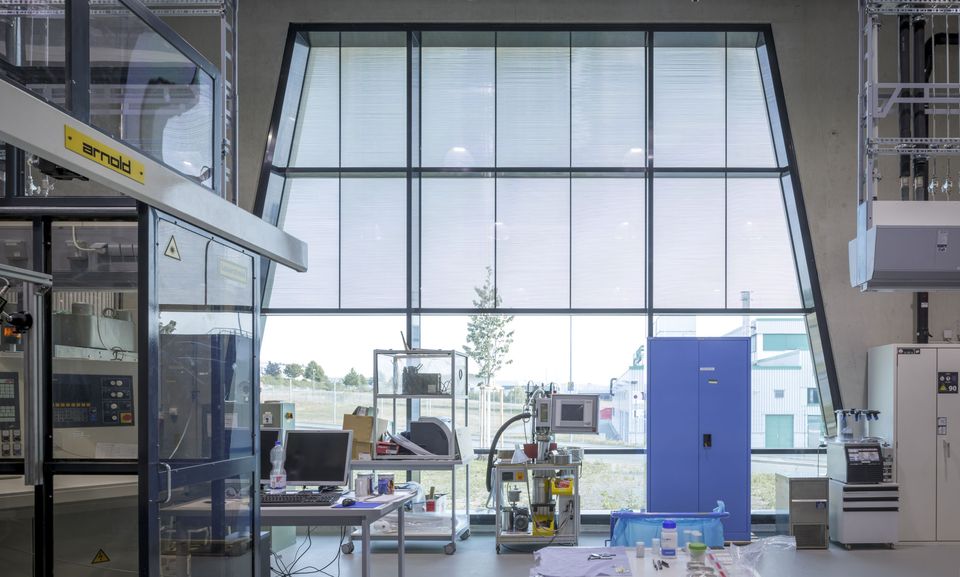
Optimized Daylight System for the Façade
OKASOLAR F is a daylight system optimized for facades and unites the use of daylight with effective sun protection. The louvre type OKASOLAR F U reflects a large part of the solar irradiation to the outside. OKASOLAR F O is also retro-reflective and directs the incidental daylight deeply into the room. By combining both louvre types in one element, the requirements of the interior can be dealt with specifically.
OKASOLAR F can significantly lower the cost for artificial illumination and cooling loads and optimize the energy balance of a building. Due to the extremely narrow profile cross-section of the louvres, OKASOLAR F is especially well-suited for triple-insulating glazing and narrow pane build-ups.
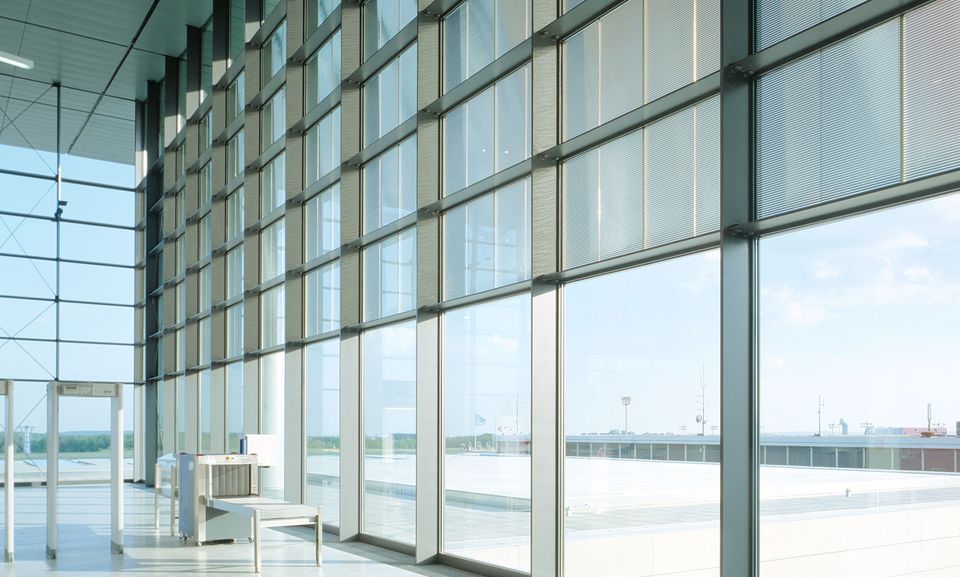
OKASOLAR W
Outstanding Daylight System for the Façade
OKASOLAR W is a high-performance daylight system especially developed for the facade which combines the use of daylight with effective sun protection. Fixed louvres in the cavities direct daylight deeply into the room while ensuring excellent direction-selective sun and glare-protection. A further advantage of OKASOLAR W: the cooling loads and costs for artificial illumination can be significantly reduced and the energy balance of a building optimized.
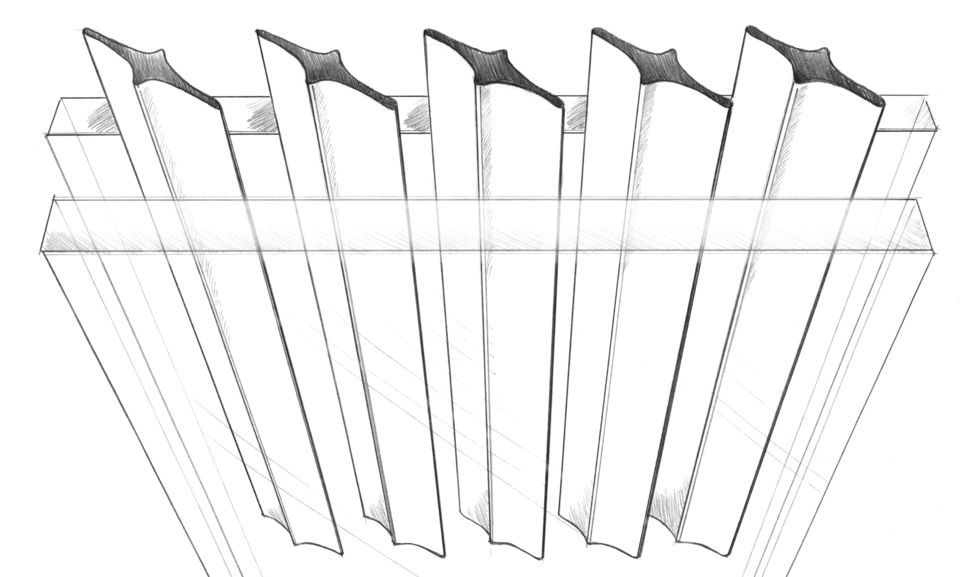
OKASOLAR P
Glazing with Direction-sensitive Privacy Screening
OKASOLAR P is an insulating glass with fixed; vertical louvres in the cavity between the glass panes.
OKASOLAR P enables partial transparency in one direction at the same time as privacy screening adapted to individual requirements in the other direction, and has been optimised for use in the building façade.

OKASOLAR 3D
High-Performance Sun Protection Grid for Roof Glazing
OKASOLAR 3D is an insulated glazing system with a three-dimensional, highly reflective sun protection grid in the cavity between the glass panes. The geometry of the sun protection grid has been optimised for roof applications. The direct solar transmission is blocked at all times, irrespective of the height of the sun. This effectively reduces the heat gain into the interior of the building. At the same time a large Proportion of diffuse daylight from the northern hemisphere gets into the interior. This results in even light distribution in the interior and significantly less fluctuation in brightness than with direct sunlight. As facade glazing we recommend our products OKASOLAR W and OKASOLAR F.
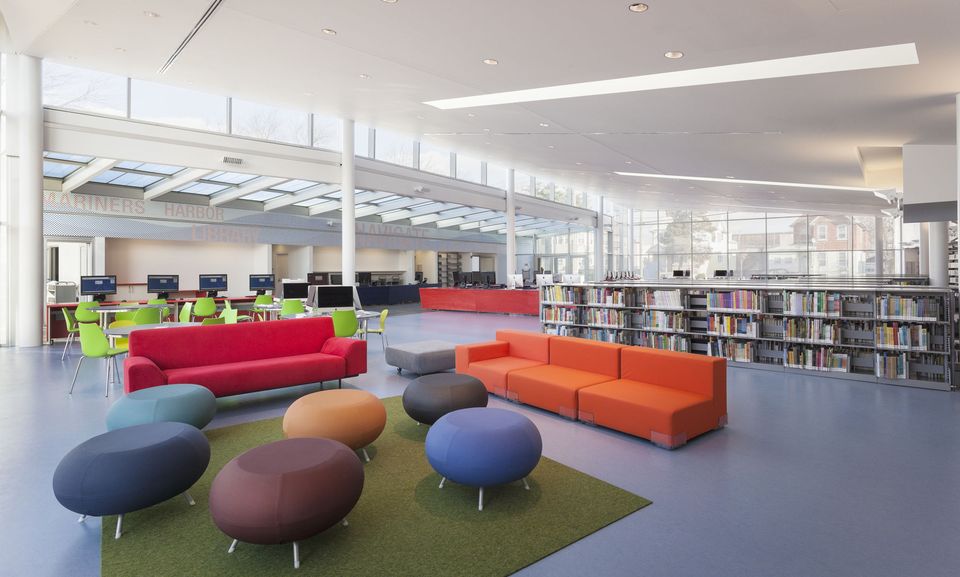
OKASOLAR S
Outstanding Sun Protection for Roof Glazing
OKASOLAR S is a daylight system especially developed for overhead glazing and unites effective direction-selective sun protection with the use of daylight. The shading system integrated in the cavity creates a comfortable atmosphere in the interior: Along with good transparency it guarantees an even and glare-free illumination with daylight at any time of day or season. Moreover, OKASOLAR S reduces the cooling load and costs for artificial illumination and optimizes the energy balance of a building.
